“Deferred maintenance,” Bart said on our walk-through. “Quite a lot of… deferred maintenance.”
Bart is our neighbor, good friend, and General Contractor. He mainly does commercial work (if you need a guy!), but after a couple years worth of discussing all our investment property ideas over drinks while sitting on beach chairs in our driveways and simultaneously trying to keep my kids entertained, he knew he had to help me out on this one! (Thank you Bart!) Yep, Big Blue’s problem list was not for the faint of heart.
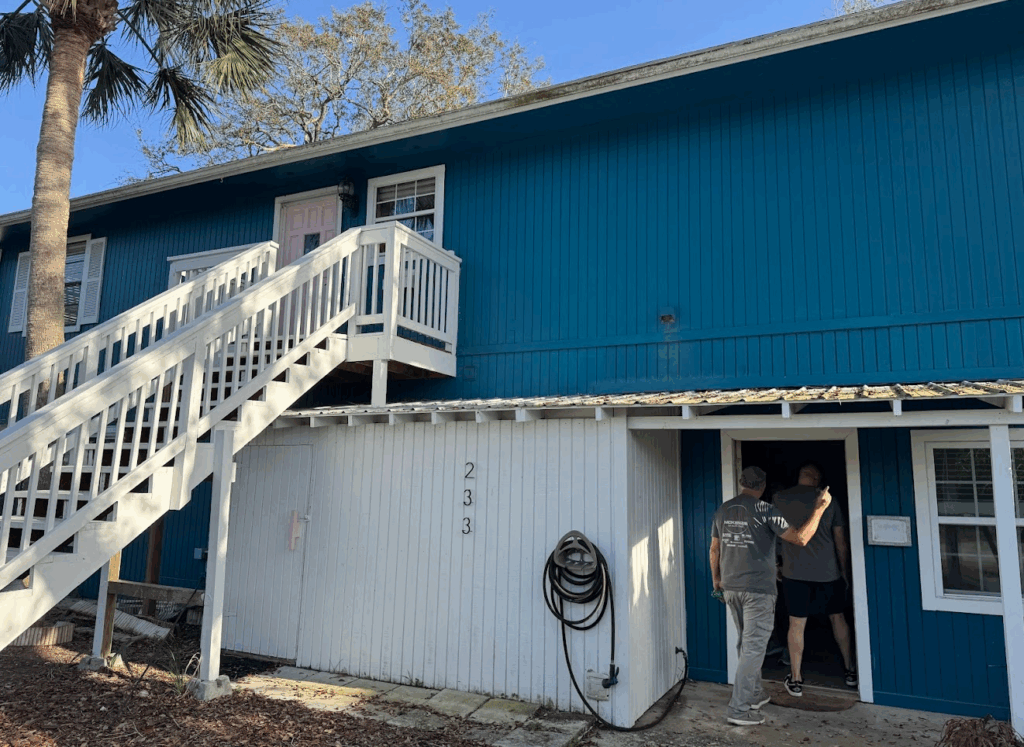
Anyway, deferred maintenance was putting it kindly. I tried to hide my gaze as I scanned their faces for any signs of critical distress. Bart seemed relatively positive, which was good for Rob, who needed a bit more than my enthusiasm to be convinced this was a good idea. 😂
You have to have vision walking through Big Blue, but she doesn’t make it easy!
The Death Shed: A Laundry Situation
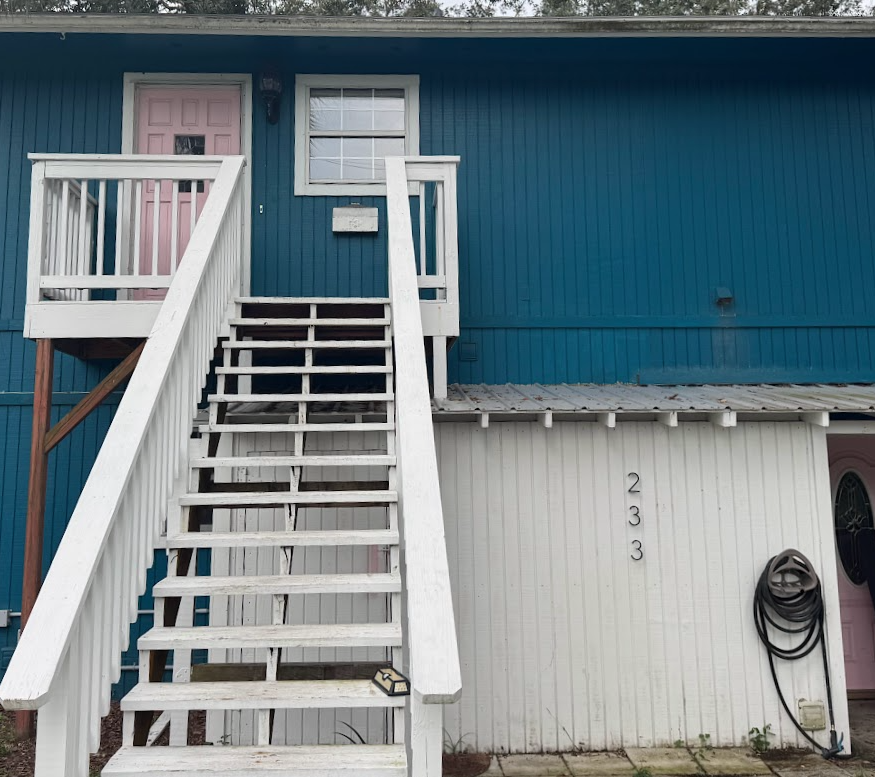
The white shed (above) had real creepy vibes and reeked of a mildew scent that also sort of infiltrated the downstairs. It housed an outdoor laundry situation that was shared between the bottom two rental units. As I took this photo, I made a mental note that would be the first thing to go! Byeee death shed!!!
I Wood Rot With You Forever (If I don’t fall through this porch roof first)
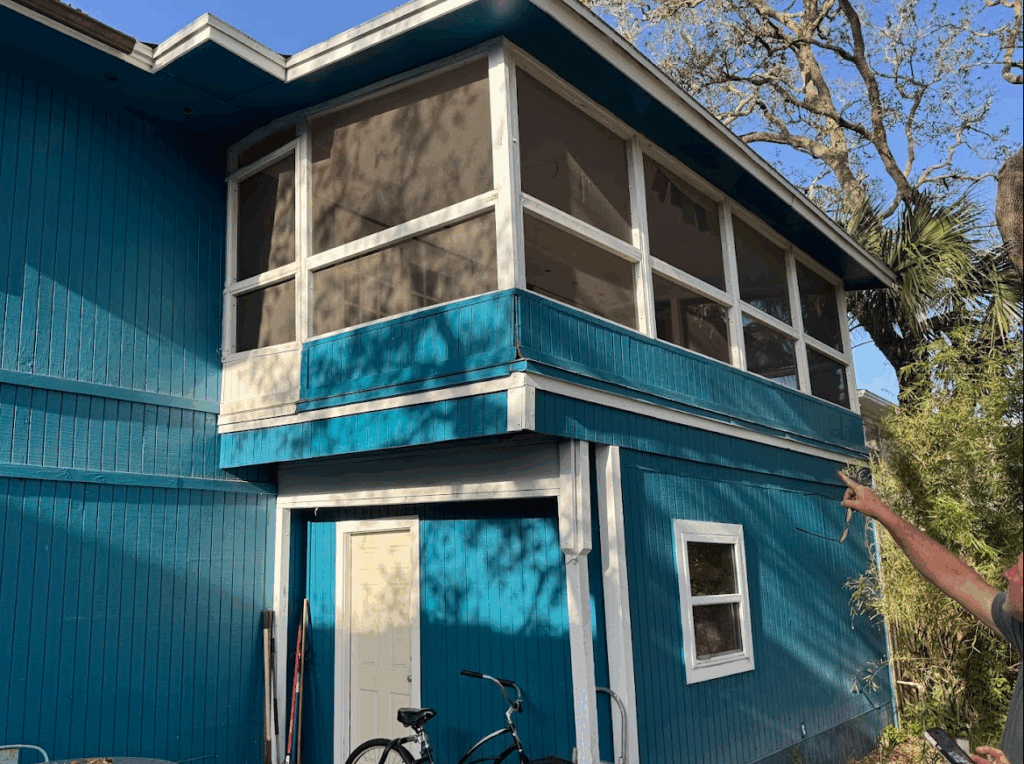
Also, do you see that nice relaxing back porch up above? It’s built directly on top of the roof below. So, it’s at a pitch! Such a great view of an immense backyard, but it is pretty strange to stand on a slant 😝 That roof situation was also slowly leaking into the room below it on the first floor… love that…
A Cute Kitchen Moment
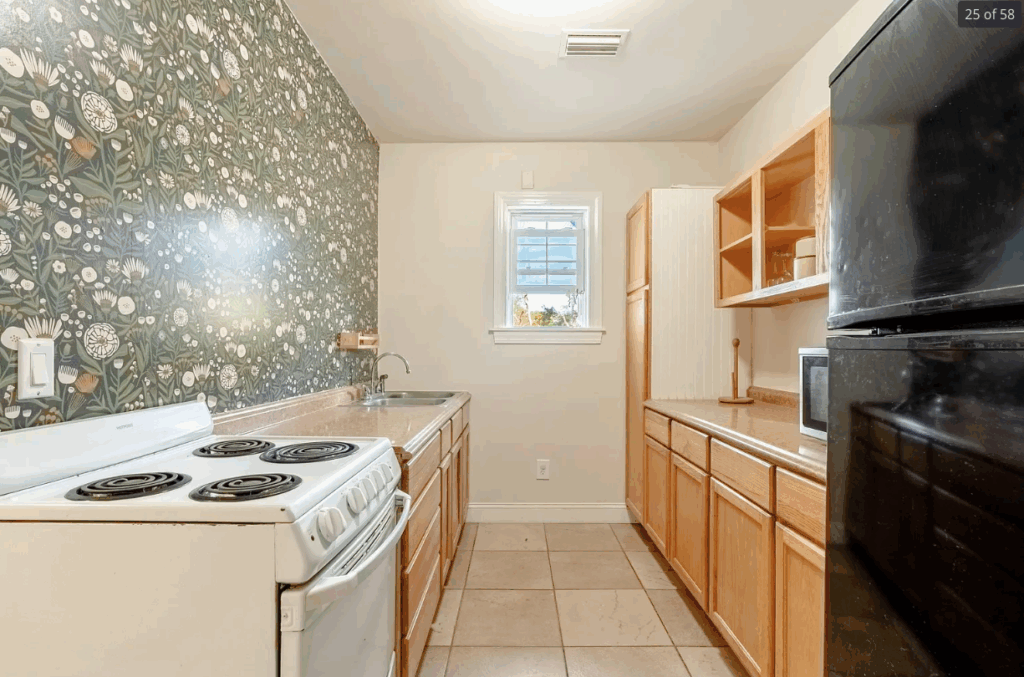
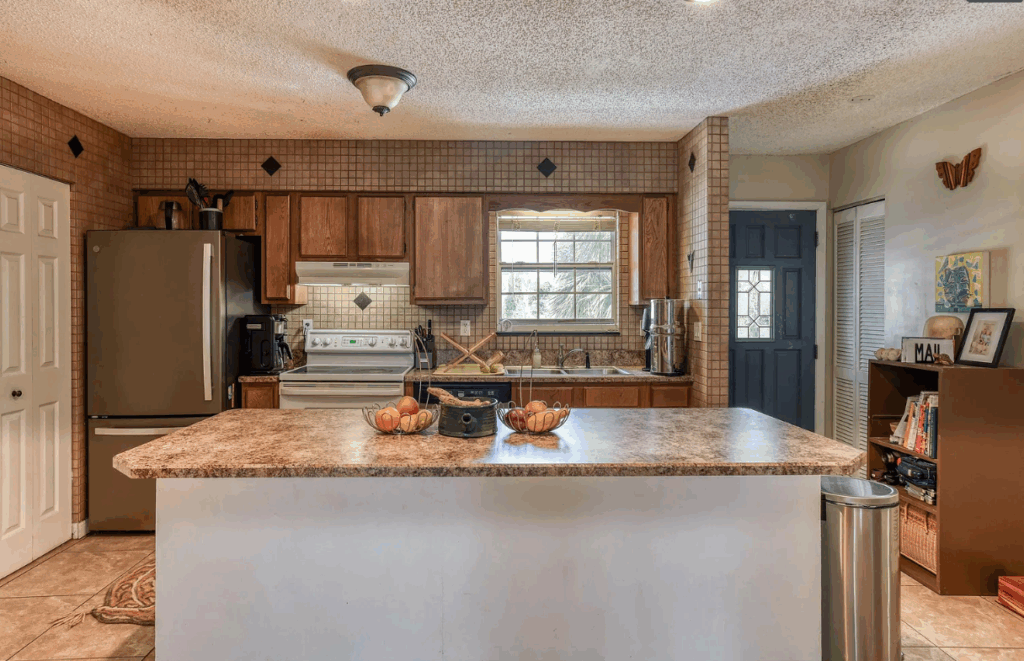
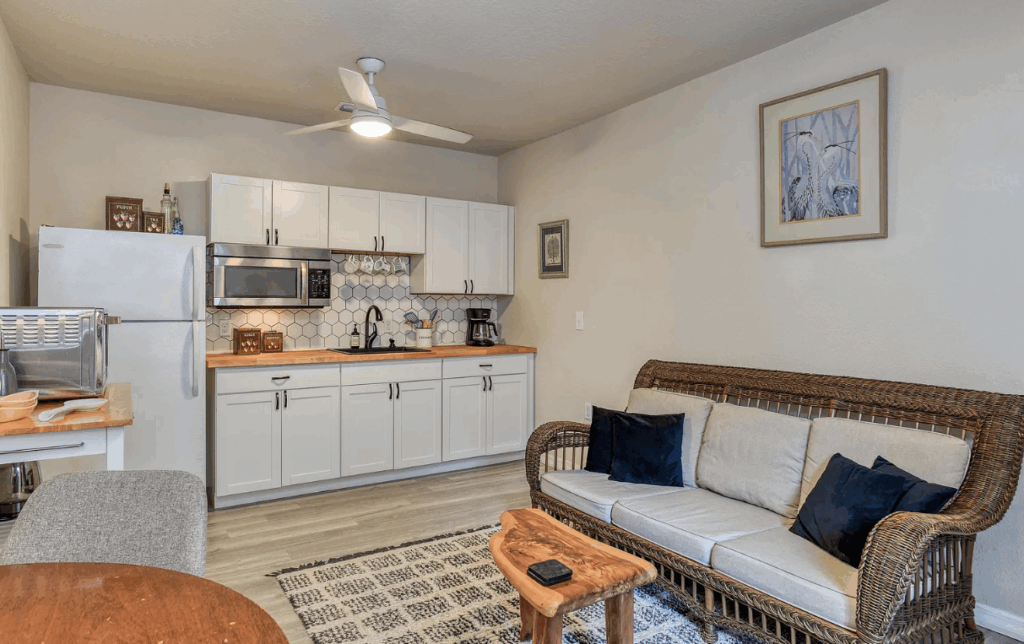
Plumbing & Floor Plan
The downstairs bathrooms also had an interesting plumbing situation happening! It turns out, the whole first floor used to be a garage that was converted, so the bathroom plumbing went right on top! The bathrooms had handrails so you could step up into them, as they were raised about a foot off the ground.
That kind of thing just isn’t good for someone with my need for visual symmetry!
I wanted to re-work the entire floor plan downstairs – to allow more natural light in, bring laundry inside, and put the plumbing in the ground where it rightfully belonged! (Fortunately, the upstairs just needed some cosmetic updating!)
Making it Work on a Budget
For this house to become what I envisioned, Big Blue’s problem list would have to be remedied, and then some! This was going to be nearly a total gut! In addition to the inside, which needed a lot of love, this was going to need a real investment in the exterior.
In this market, for my investment to be worth it, Big Blue needs to become a high-end beach home. I need to really consider how to maximize exterior curb appeal and interior design on a relatively tight budget. I told myself I needed smart design decisions, with big impact. Real solutions, not bandaids. Not lipstick on a pig. It was time to go big or go home!
Finding Inspiration
Around this time, I took a little trip to a brand new Margaritaville Resort with family. I think I just stared at the houses the whole trip – the colors… the vibes! Soo much inspiration there (and who doesn’t love a lazy river?)
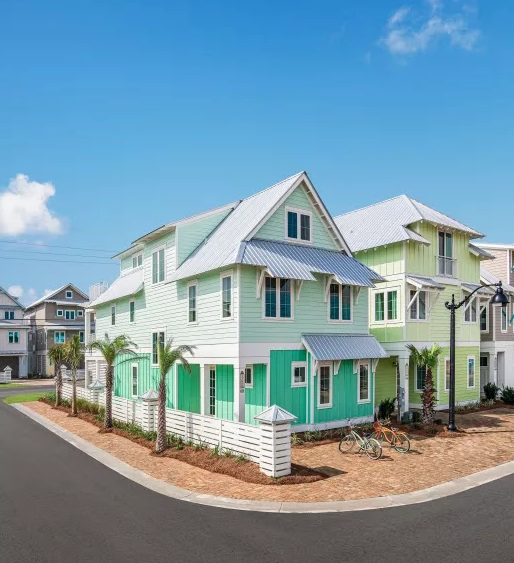
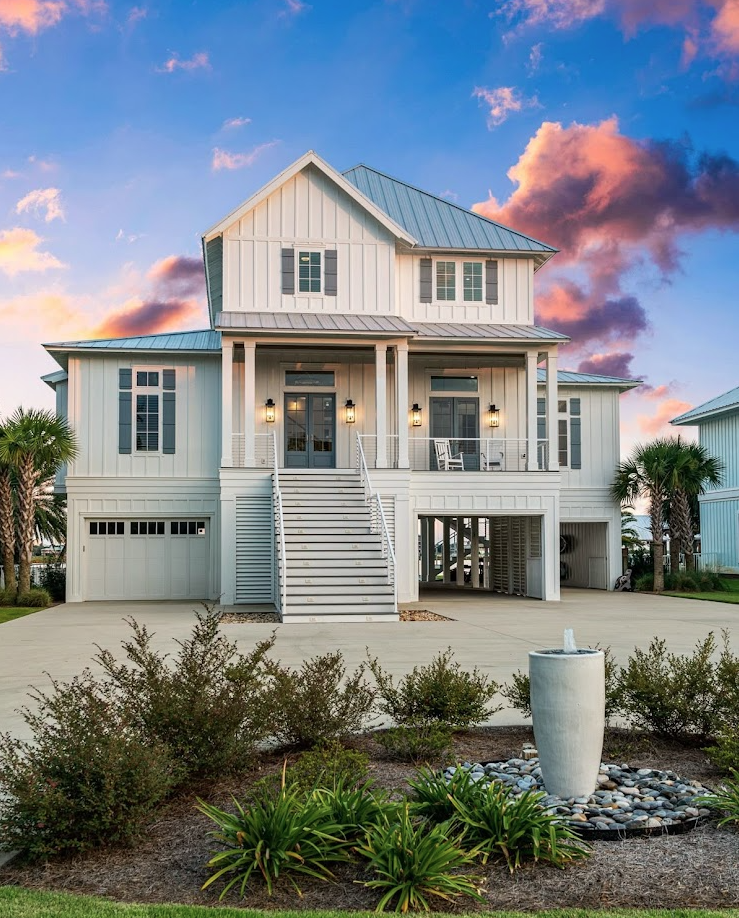
AI Rendering (Clearly the Free Version)
This next photo is the result of my midnight madness with ChatGPT, attempting to get a rendering that resembles what I’m thinking.
While I’m not ever quite sure what’s happening with the shutters (and always seem to get the wrong number of windows), I think Chatty 100% nailed the fresh new take on “Blue House with Pink Doors”.
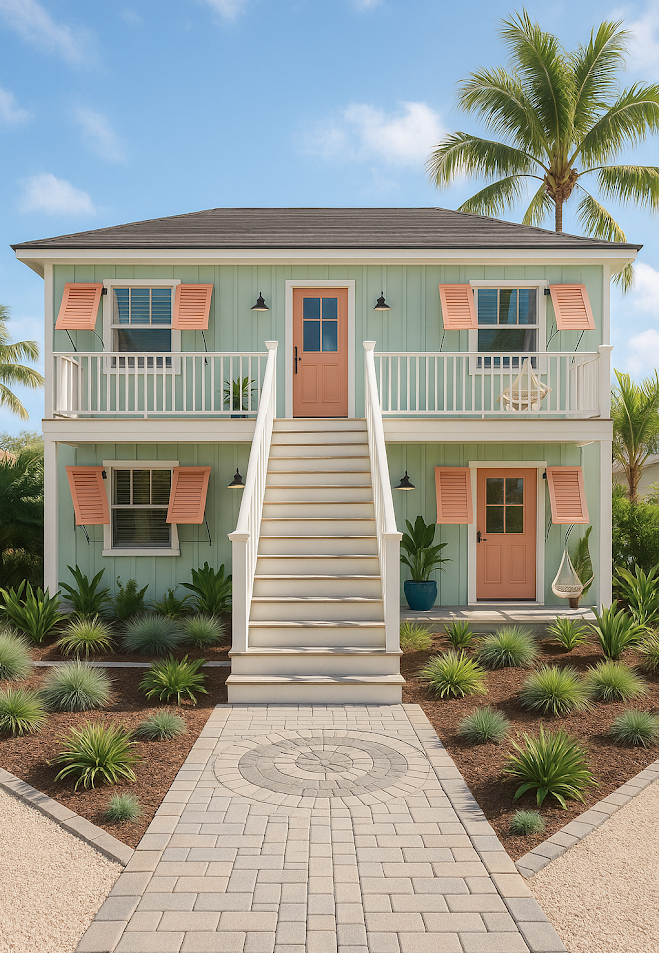
My daughters are begging me to keep the doors pink… but I think I can get away with coral! What do you think? Can you see it yet?!
More to come!
With Love,
The Not-Self Nurse
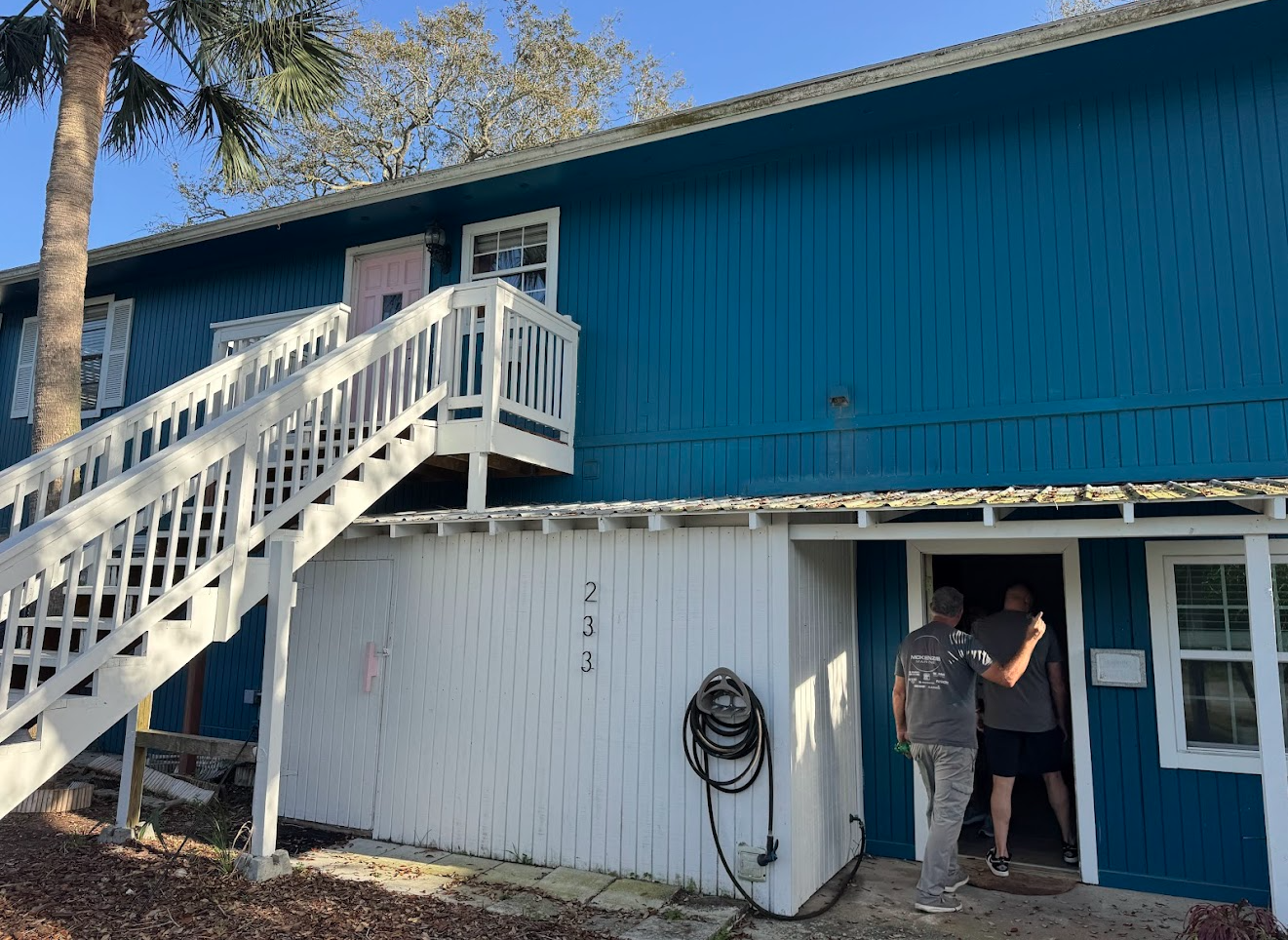

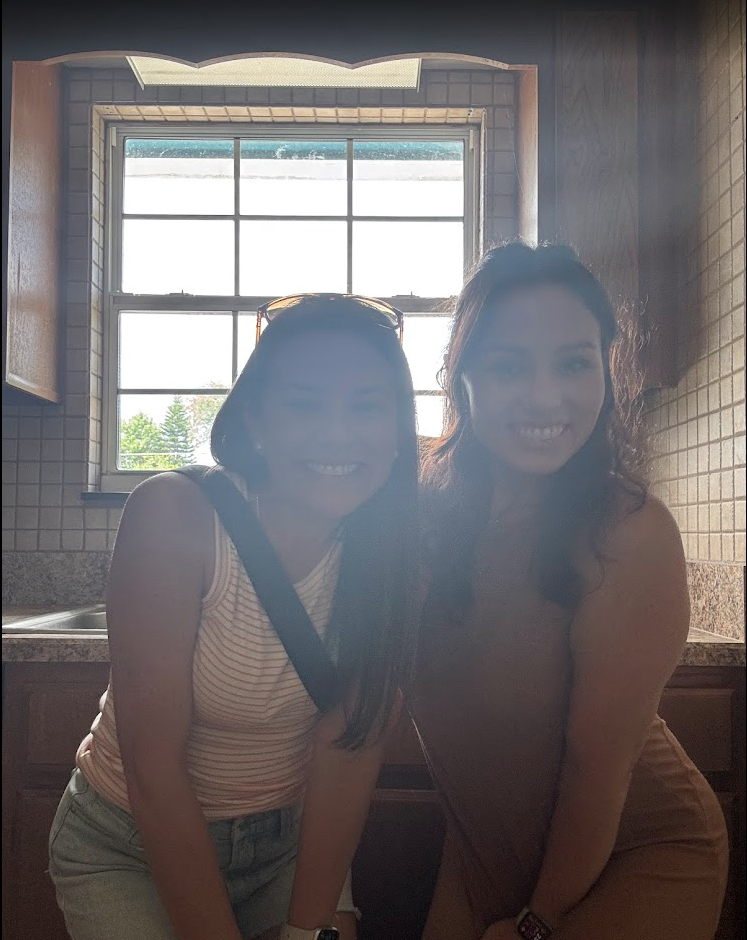
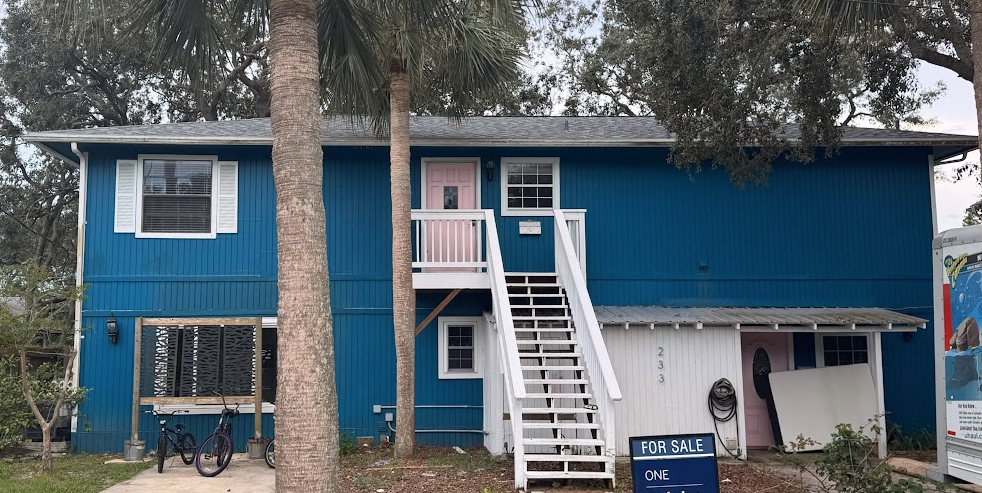
Comments +